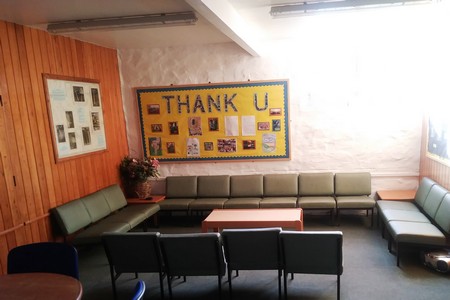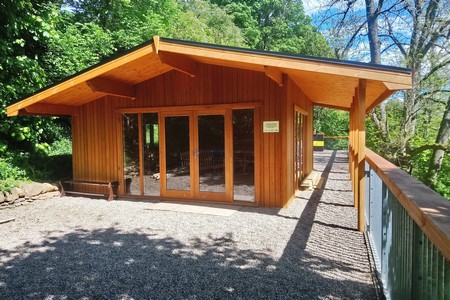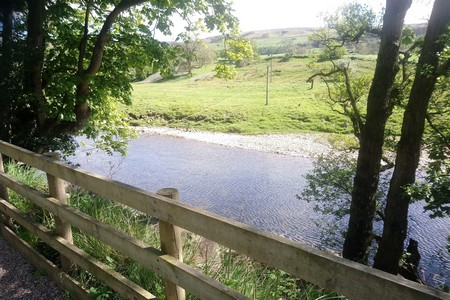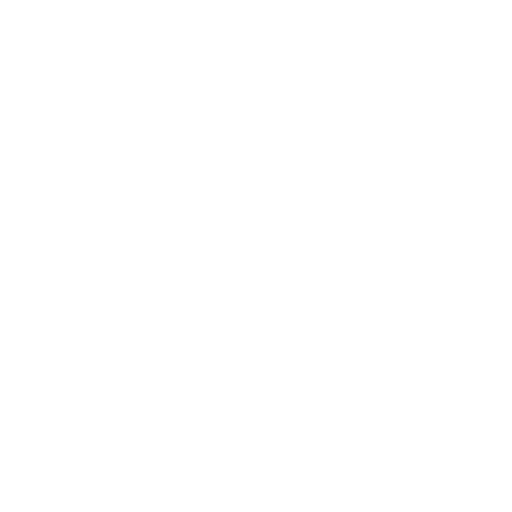Photos - Then and Now
Marrick Priory was opened as an Outdoor Centre on 30th May 1970. Much has changed since the early days; we now offer many more activities led by a qualified and dedicated staff team. The facilities have also been dramatically improved with the building itself having been extended on several occasions. Below are some photos highlighting the changes. You can also click here to read more about the development of Marrick Priory as an Outdoor Centre (previously called a Youth Centre).
Dining Room
The dining room is at the west end of the main hall and, as the name suggests, it is primarily used by our guests for mealtime gatherings. We also use this space for table tennis (downtime) and indoor climbing and abseiling (an instructor led session). Guests can climb up the inside tower wall to the right of the large window.
They can also abseil in this area; descending from a trap door in the tower (accessed by the small door to the left of the ping pong table). We still use the ping pong table daily but it is folded up for abseiling sessions, which were happening just after the 2019 photo was taken.


The 2019 photo above also shows a door (to the right) leading to the Prioress’s house – a 1994 extension/conversion that is now used as the large common room. On the left of the above photos you can see the boys’ dormitory above the dining room. This has been upgraded to include an emergency exit (spiral staircase) and glazing that encloses the dormitory area.
The photos below show the dining room looking in the opposite direction (east). In the 1970s the boys’ dormitory was accessed via stairs direct from the dining room. Today the main access is from the main hallway, a subsequent building extension to the left of picture (north). The 2019 photo shows the servery in the far right corner of the room – the kitchens are across the main hallway.


You can see people gathered in a door way above, this is the entrance to the small common room. You can’t see the girls dormitory in either of these photos – it’s behind the boys’ dormitory directly above the small common room.
Small Common Room
The photos below are taken from the main hallway entrance to the small common room. To the left of picture is the chapel and to the right is the dining room.


Chapel and Prioress’s House
The chapel today is similar to the chapel of the 1970s. It is still used by our residential guests as a place to congregate for worship, music, reflection etc. The Prioress’s house (converted in 1994) is used as a large common room. It is also where our guests meet for pre-session briefings from the duty instructor.


Outside
It’s not just the inside of Marrick Priory that has seen major developments over the years. The area outside around the ruins has been cleared and tidied.


We have also added lots of new activities and equipment in the grounds. In 2011 we constructed a high ropes area, outdoor climbing tower and archery range (photos below). At the same time we even installed two zip wires across the river – the main zip wire is long and fast, the smaller one is slower to return you safely back across the river without getting your feet wet.
In 2018 we built an outdoor classroom, just up the bank from the high ropes area. It is a fully enclosed structure that can accommodate around 20 people. The outdoor classroom is available for use by both residential groups and day groups.





